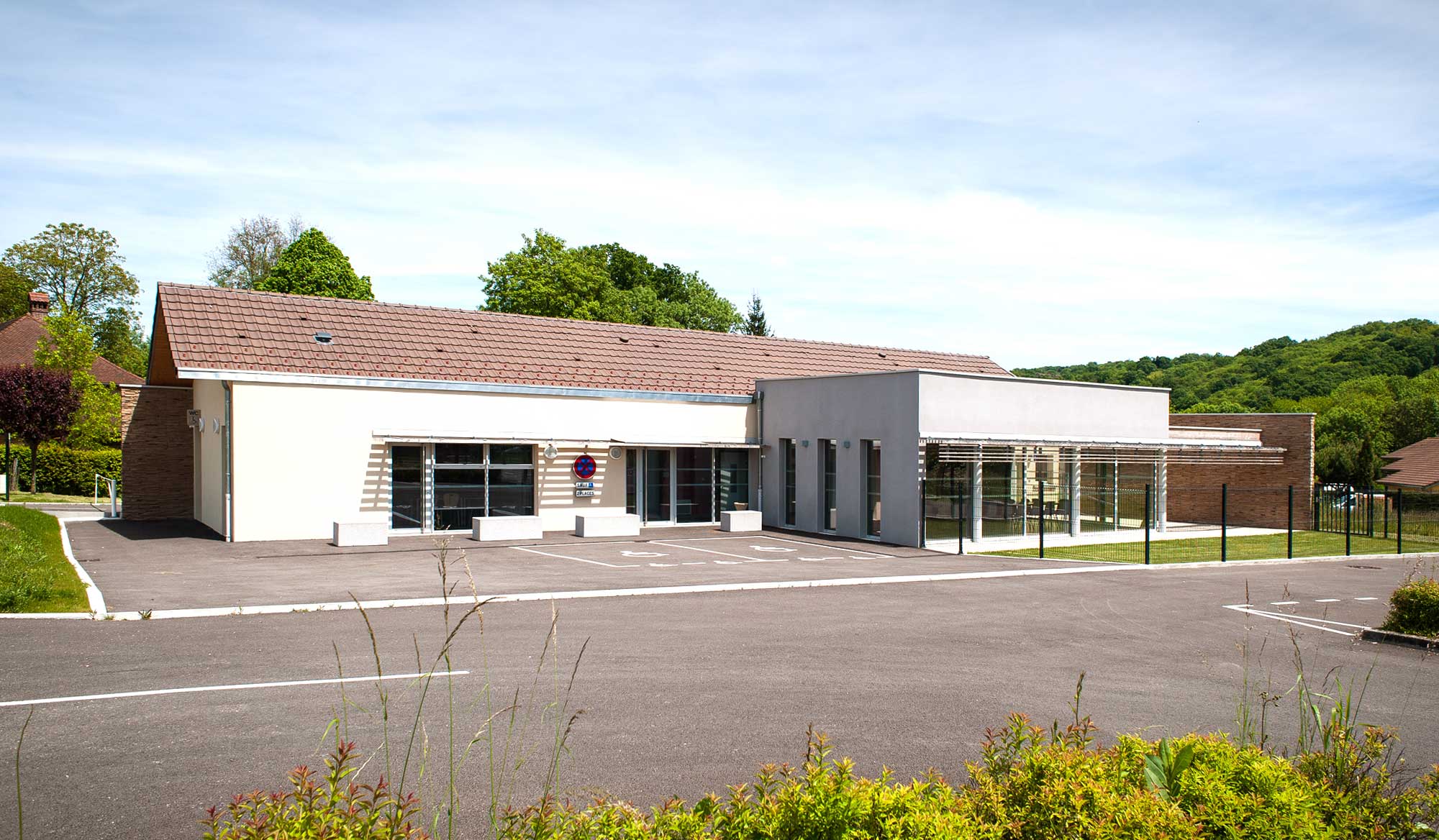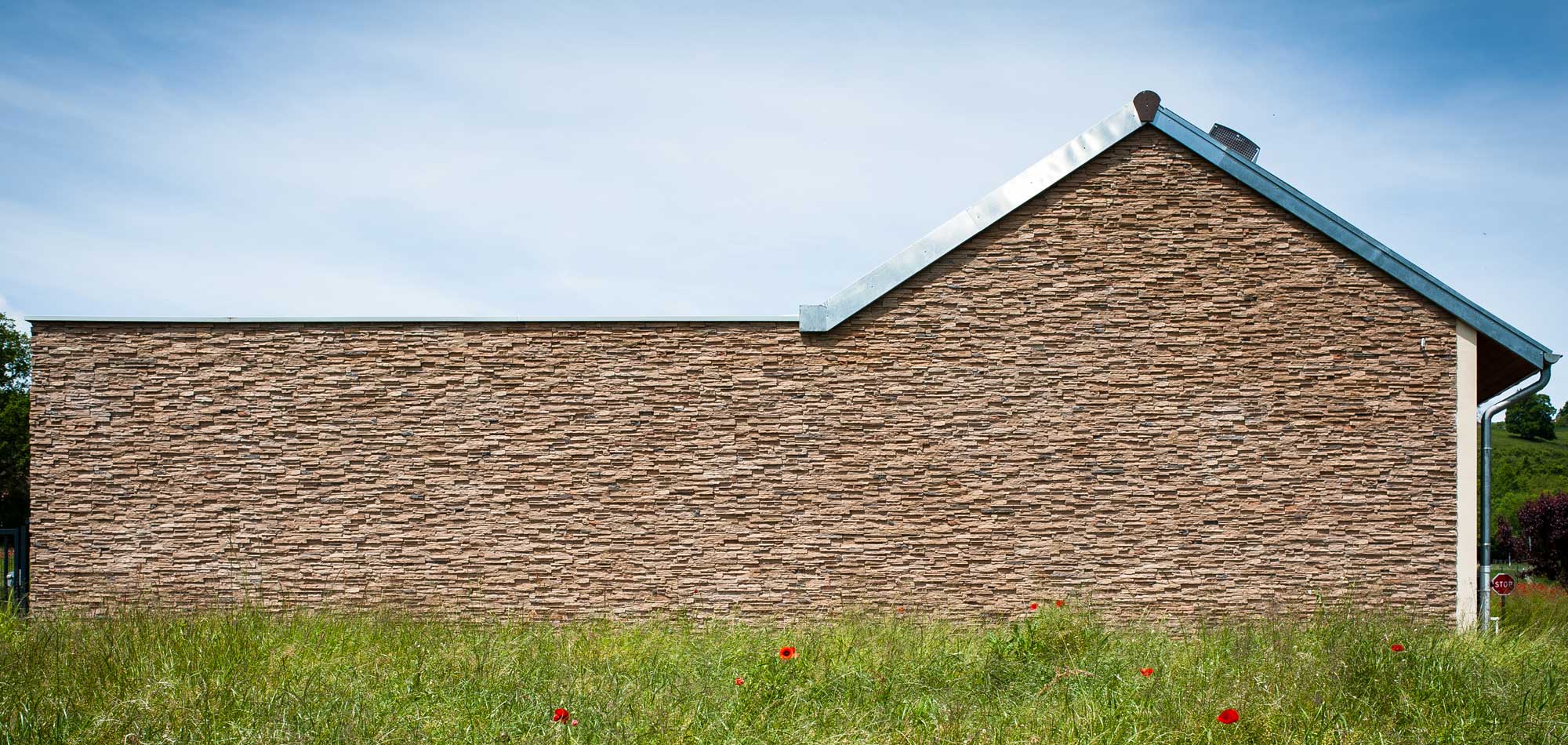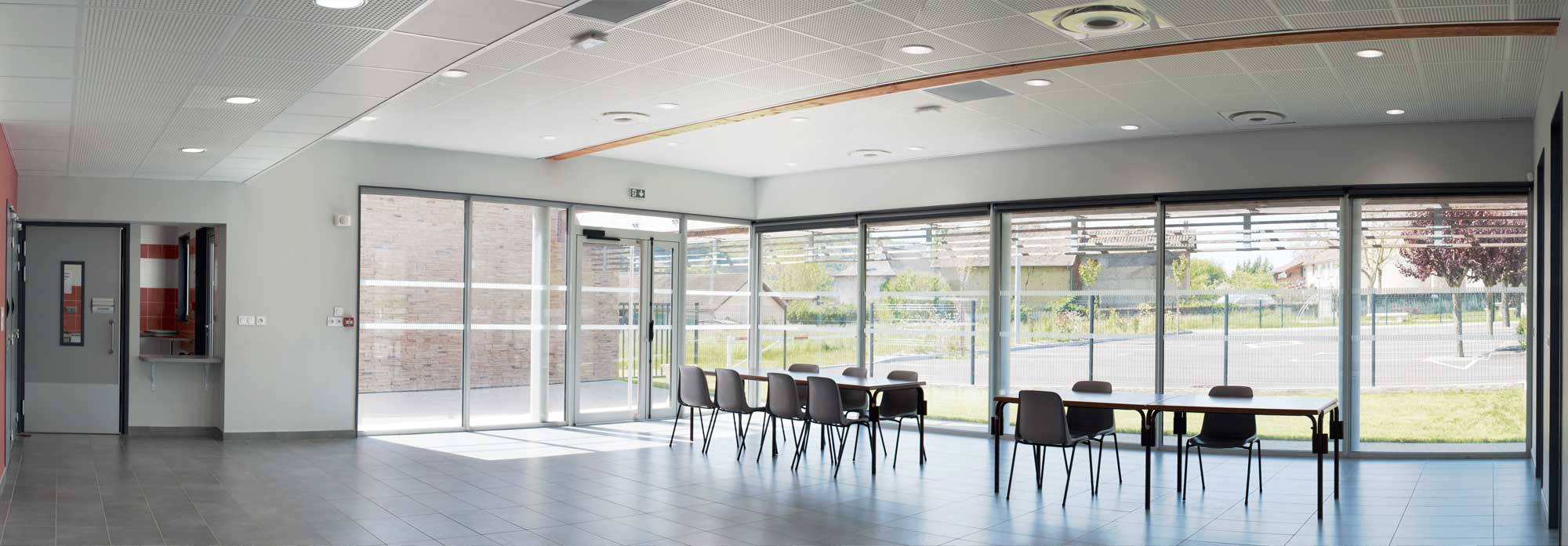
The new community hall has replaced an old one that was no longer compatible with local needs and recent national security regulations.

ts location, near an existing parking lot and a church, renders it a coherent addition to the village centre with sufficient space for optimal building orientation.
Our first priority was to propose a building of contemporary design which would readily integrate into its environment. For example, the north-east and south-east facades are treated in a more traditional way with small stone cladding and a classic low- gabled roof with few openings to limit possible noise inconvenience for nearby residents.
The south-east and south-west façades and the patio are more contemporary in style with a flat roof harbouring greenery and wide windows bestowing the status of a modern public building to the community hall.
