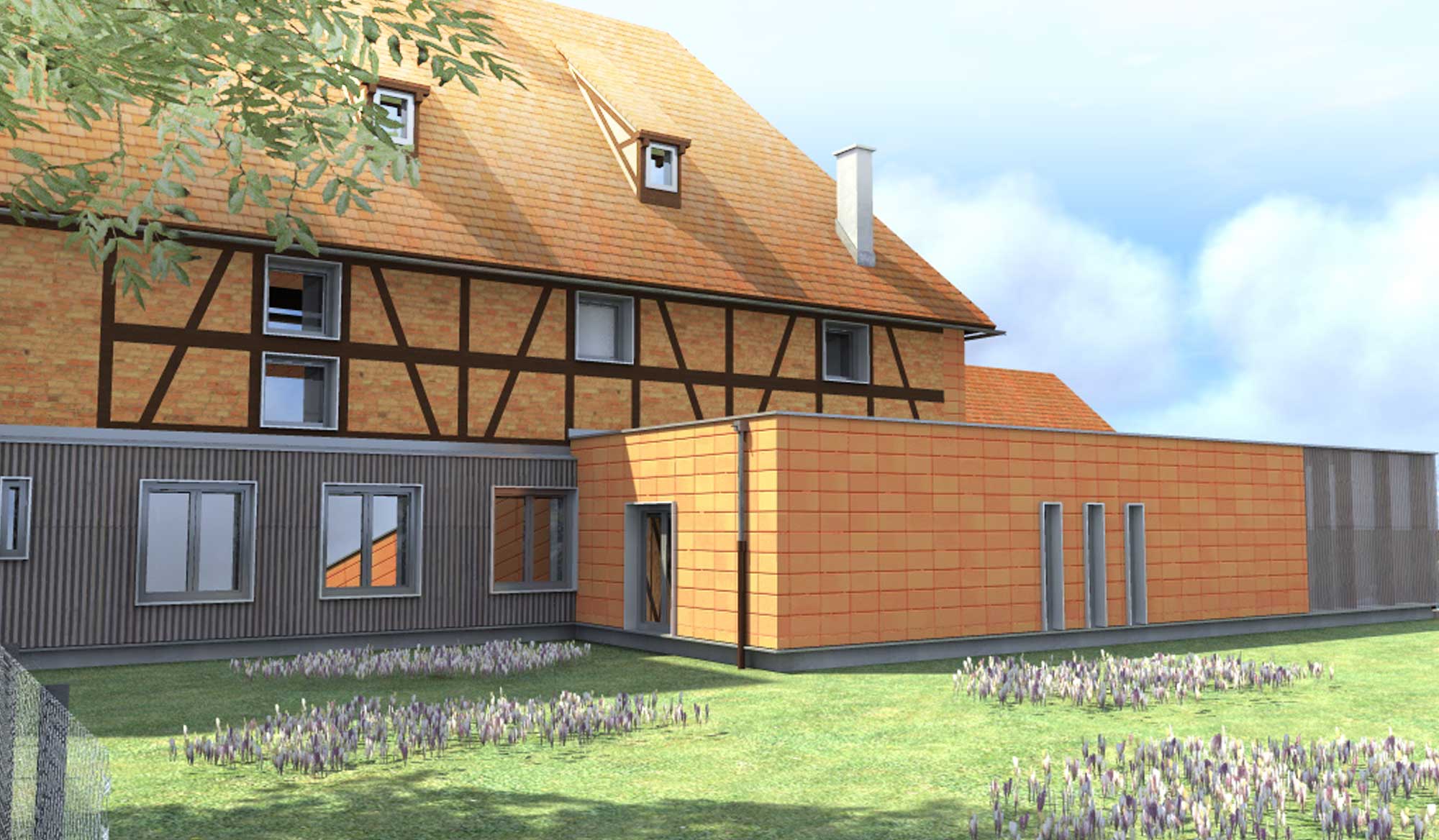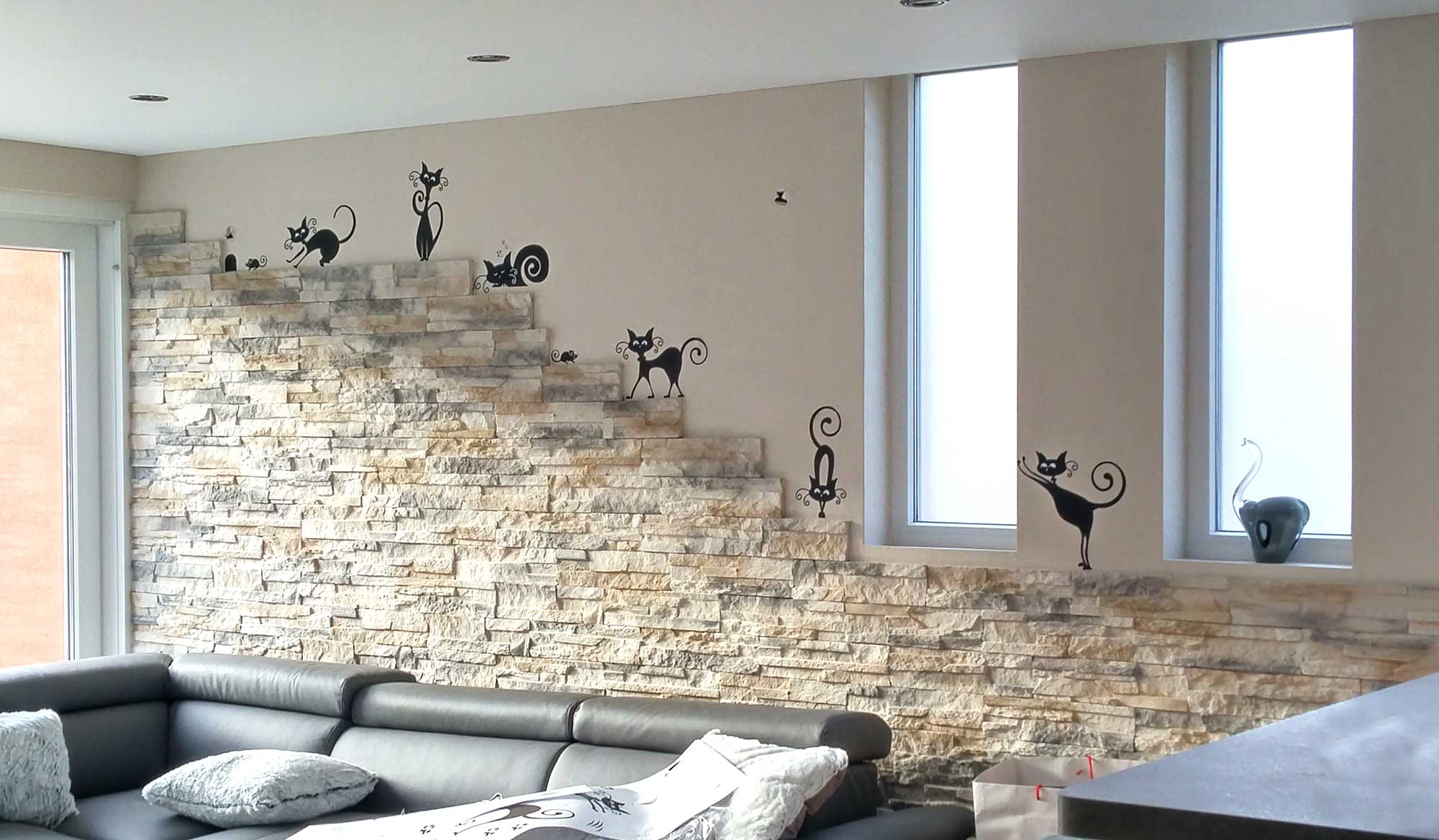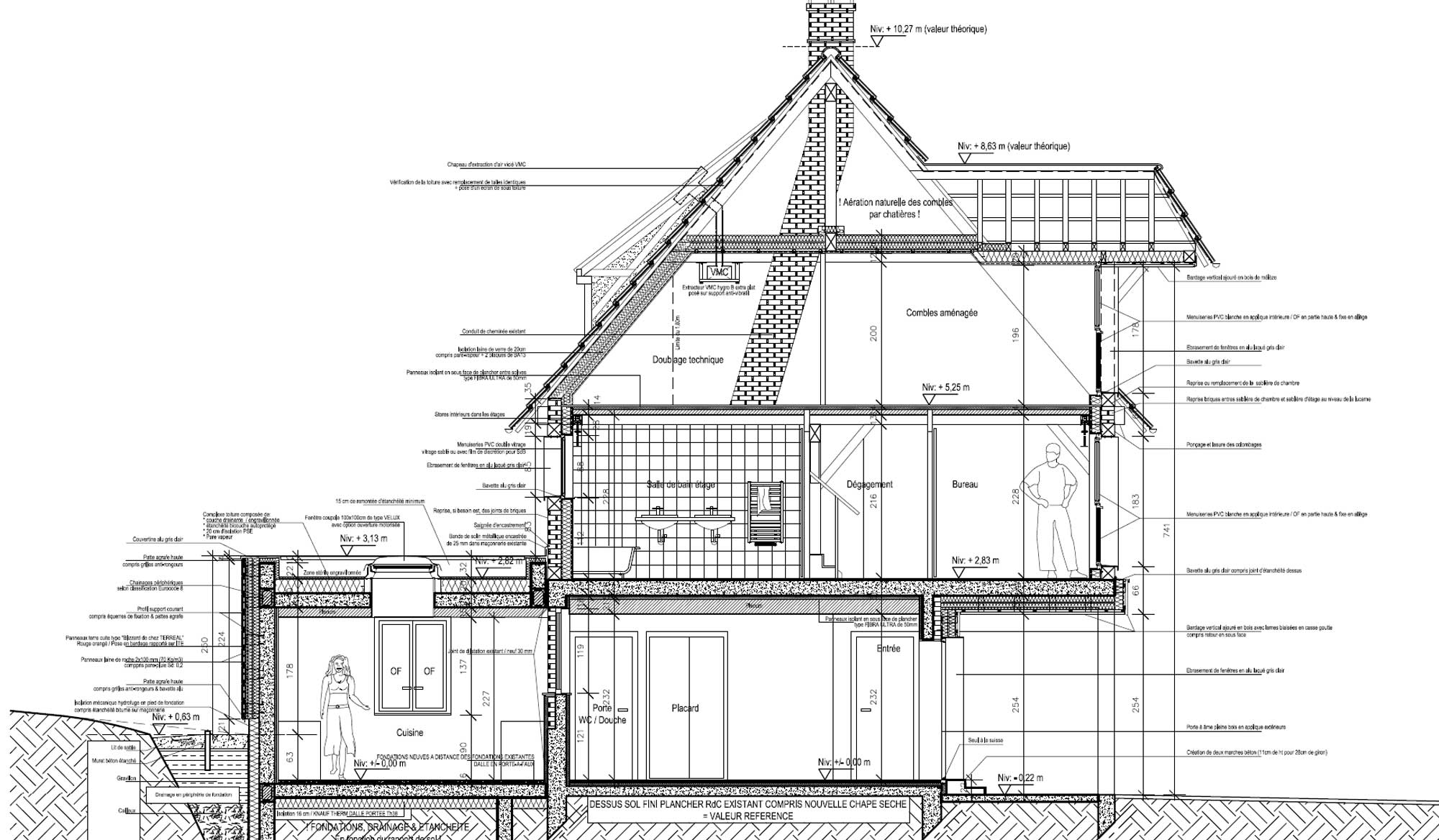
Renovation and extension of a farmhouse in order to create a modern dwelling for the farmer and his family.
A flat roof with greenery covers the new extension which preserves the half timber-framed format of the former barn now converted into a residence. Terracotta brick and wood were favoured for the extension to echo the timber-framed brick walls of the original farmhouse.

This renovation permitted creation of a modern dwelling for the farmer and his family while preserving the traditional character of a farmer’s dwelling.
